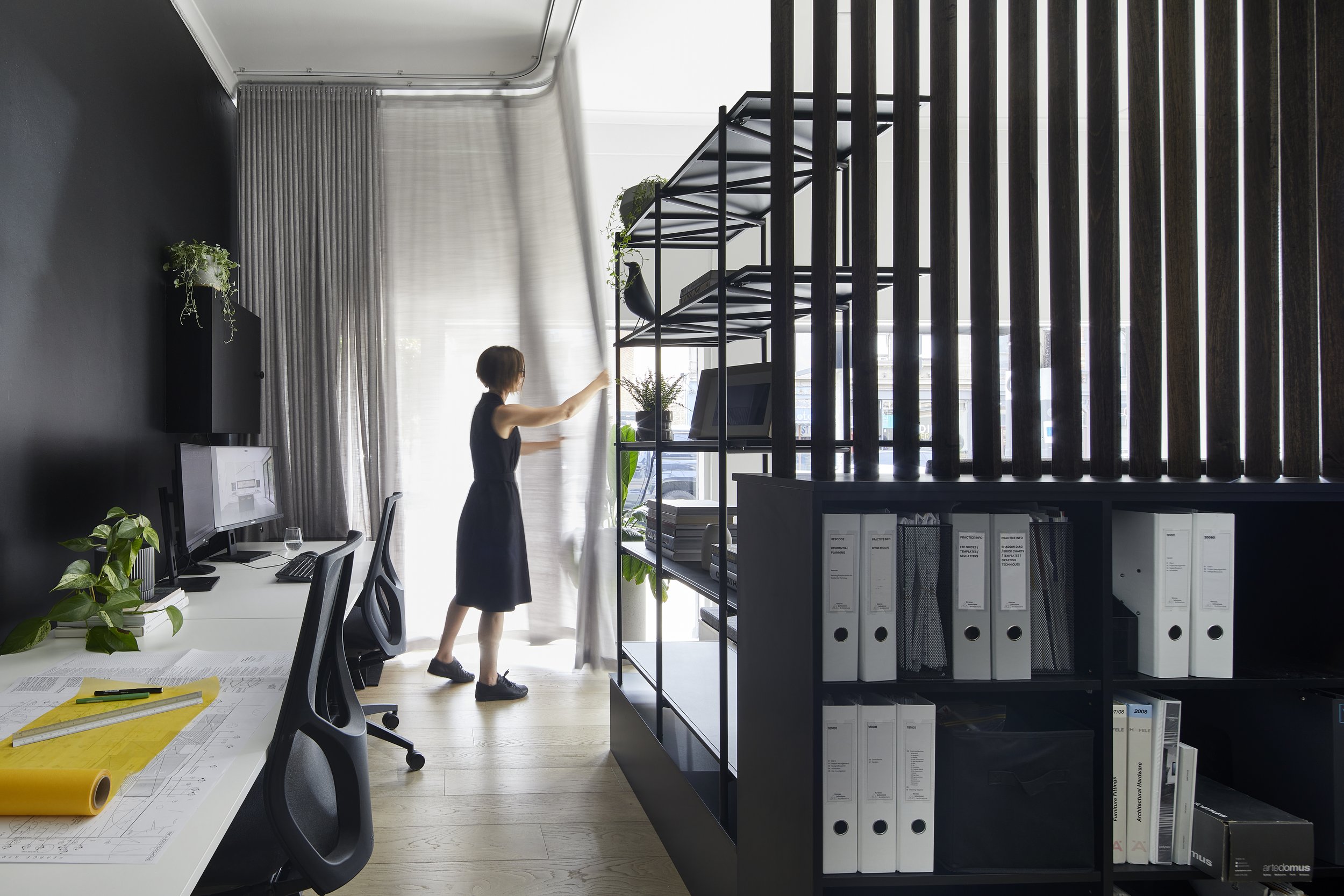KJA STUDIO
2023, IDEA Awards — Shortlisted, Workplace Under 1000sqm — KJA Studio
Our new studio sits in the heart of Auburn Village, with an open shopfront onlooking a bustling Auburn Road.
The open meeting area provides a generous and spacious quality to the otherwise small footprint, allowing light to be thrown deep into working areas behind.
Otherwise exposed to the street, two sheer floor-to-ceiling curtains divide the studio, negotiating privacy and light by acting as passive walls with varying degrees of porosity and layers. The soft textures of the fabric is juxtaposed against the fixed-angle timber slats in front, whilst an L-shaped booth and shelving unit serve as a dual purpose storage and seating volume, anchoring the studio centre and creating cyclical circulation.
An engaging and active workplace for our team, the space exemplifies the practice's skills in a hardworking and intriguing design with tight budget and spatial constraints.
Photography:
Tatjana Plitt
Joiner:
Builders of Architecture
Builder:
PR Home Improvements








